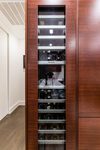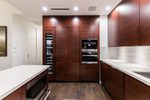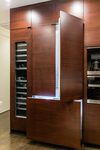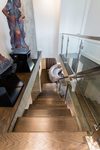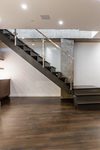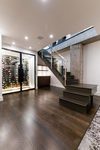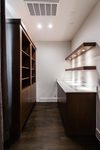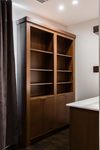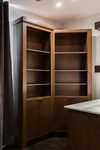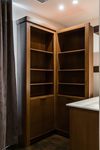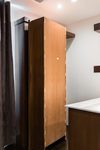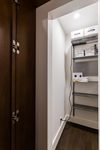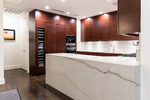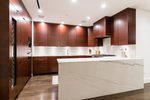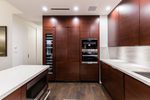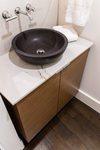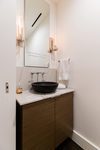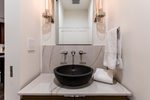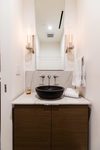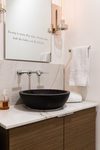Two-Story, Luxury High-Rise Condo Remodel
The Travis at Katy Trail, Dallas, Texas
Renowned Renovation specializes in luxury remodeling in Dallas, Texas. One aspect of our work that inspires us is collaborating with homeowners who have an incredible vision. Their home becomes the canvas in which we get to bring their vision to life. Our award-winning team has recently been named Contractor of the Year by the esteemed NARI association. It is with great honor that we accept this award.
If you are in the market for a magnificent renovation company that provides first-class service and impeccable results, look no further. The power of imagination met with the skill and precision of ingenuity make any design concept possible with the Renowned Renovation team.
[twenty20 img1=”13965″ img2=”13964″ offset=”0.5″ before=”Before” after=”After” hover=”true”]
[twenty20 img1=”13961″ img2=”13962″ offset=”0.5″ before=”Before” after=”After” hover=”true”]
Spectacular From the Start
This 2-story condominium at The Travis at Katy Trail was stunning before we arrived. The clients wanted to enhance a home they already loved—with a strong emphasis on entertaining. They primarily wanted to improve on the distinction between their first and second floors. Grant Woodruff, NARI Certified Remodeler at Renowned Renovation states, “We design for the client, and design around their needs for their living space. These clients love to entertain, so that was the focus.”
The home originally had two bedrooms and two bathrooms. We transformed the first floor by eliminating the downstairs bedroom to create a large space to host guests. While the upstairs became more personalized and private for the couple to share.
[twenty20 img1=”13974″ img2=”13971″ offset=”0.5″ before=”Before” after=”After” hover=”true”]
[twenty20 img1=”13972″ img2=”13973″ offset=”0.5″ before=”Before” after=”After” hover=”true”]
In addition to providing more room for people to relax, a custom-built a wine cellar and an office are also included in the redesign of the first floor.
By eliminating the downstairs bedroom and changing the layout of the floor, a spectacular view became completely open. Additionally, the large patio areas became more functional for gatherings.
Custom-Built Home Wine Cellar
Renowned Renovation structurally designed and built the climate-controlled wine cellar.
Most condos have strict rules and regulations when it comes to remodeling. Contractors need to go through the proper channels before making structural changes to any unit. For the wine cellar, the Renowned team obtained permits to core the wall of the building from the downstairs patio closet. From there, the power was run through the walls. We also designed and installed custom lighting in the wine cellar.
In addition to the wine cellar, an 18-inch Thermador Built-in Wine Preservation Column was installed in the kitchen. This wine preservation unit has SoftClose® door hinges for ultra-smooth closing and a UV protective door. There are separate control panels for red and white wines, it also guards your wines against moisture, frost, and light.
To round off the exquisite design of the wine cellar, a wet bar was built nearby with floating shelves installed above the bar. If you’re thinking about building an at-home wine cellar, Renowned Renovation is available to discuss your dream project with a free consultation, call us today.
Decadent Details Every Step of the Way
The original staircase was completely enclosed. We removed the surrounding walls and the existing metal framing was used as the foundation for a completely new design. This striking feature brings a whole new element to the home. What you see are custom glass stairs with stainless steel floating handrails.
On the first floor, walls were also removed that separated the rooms. Additional space was captured that was previously hidden, such as with the closets. Interior Designer, Melissa Blassingille conceptualized a living room with a hidden door that opens up to an office.
In this area, the audio and visual components are stored and connected to the Google Nest system. Read further to learn about the Google Nest system Renowned installed in the home. There are five pocket doors like these throughout the house. These high-end SOSS doors are engineered with a push-to-open mechanism and invisible hinges.
Throughout the house, there is a gorgeous select white oak that was finished on-site using a custom stain. There are no casings on the doors throughout the house. These elements provide a clean, modern backdrop for the exquisite and eccentric tastes of our client’s furniture and decor to be the spotlight.
Top-of-the-Line Home Kitchen
Our client is a huge cook and wanted the kitchen to continue in the theme of being designed for guests. Renowned Renovation built the owner’s dream kitchen in a relatively small, yet highly efficient, space. As you can see in the photos, the kitchen is open to the living room, making sure the cook is still in the mix of the company. A large quartzite countertop was designed to also double as a banquet-style serving area for parties. The client choose Renowned Cabinetry and Grant and his team designed the kitchen cabinets, bathroom vanities, wet-bar, and a hutch on the lower-level.
This kitchen was custom-designed with all high-end appliances. From the 36” Thermador refrigerator with a touch-to-close door to a Miele built-in coffee maker—functionality and comfort pave the way for the best in luxury kitchen renovation. We also choose a Miele Steam Oven, for a top-of-the-line innovation for a home cooking experience. “The unique external steam generation in the form of Miele MultiSteam technology ensures perfect results,” for all cooking needs.
The Kitchen lighting was impressively designed. There are recessed down and recessed directional lighting with independent switches. We installed Lutron Caseta lighting, a high-end Smart controlled system. By having more control over the lighting you will always be sure to be able to set the mood. This system also allows you to control your lights from an app so you’re able to turn on lights in the house when you’re nowhere near it.
Seamless Countertop Backsplashes
The kitchen design is beautifully enhanced by the premium Quartzite countertops and backsplash. This is a silver macabus quartzite stone that has a natural shine and durability. One end of the countertop is a waterfall edge. This provides a clean vertical drop down the side of the counter. The effect is a modern look that eliminates the separation from the counter to cabinets.
The backsplash is the same quartzite countertops. It’s a separate piece but it appears as one continuous stone that lines up to meet the hand-crafted line of Renowned Cabinetry. Many designers will suggest elaborate and decorative backsplashes as a feature to a kitchen renovation. In this home, and for a modern and minimalistic look, the goal is to use the same materials. The look is elegant, beautiful and simplistic. It’s not sticking out or catching anyone’s eye.
Renowned Interior Designer Melissa Blassingille states, “In this home, it’s not about the finishes. It’s about the art, entertaining, and the people. Less focus on the condo—we’re extenuating everything else. Our clients have an eclectic style. They want to have conversations about wine, not backsplashes.”
Elegant, Modern Bathrooms
The bathroom floors are Infinity Herringbone-pattern floors made of Bianca Dulatime. This stone is harder than marble and one of the whitest natural stones available. Both bathrooms have a vanity with custom lighting we designed to illuminate from underneath. All the fixtures are Kohler, an impressive line that includes a wide variety of design and finishes.
Extensive plumbing works took place in both the bathrooms. All the bathtubs were converted to showers. The shower and toilets are in a different location than the original design. Where the upstairs shower is now, was previously a closet. For ultimate bathroom comfort, a separate toilet area was constructed.
On the second floor of the residence guests needed to walk through the master bedroom to use the bathroom. Renowned built a powder room to increase privacy for the clients.
Minimizing Angled Walls The entire downstairs has exposed concrete, which we maintained. The Travis at Katy Trail is an angled building—resulting in the walls in the condo to be angeled. The Renowned Renovation team worked hard to make the angle disappear.
To do this, we created an illusion with an angled ceiling. Originally, the home had drop-down ceiling, which we reframed. We redesigned the plumbing and electrical wiring to fit our needs. Additionally, we installed a sprinkler system throughout the first floor to increase safety in the home. We used linear slot-vents, on a 98-degree angle, to create a more modern look. This design allowed us to embrace the angel of the walls, which helps to minimize it.
Google Mesh Hub Network Installation
A Google Mesh Hub Network was installed by the Renowned team. This system is a central hub for controlling all your Smart devices that work with Google Assistant. Your doorbell, lights, thermostats, media players and camera can all be controlled from the Google Nest Hub. Additionally, Hunter Douglas window treatments, which has Smart device controlled blinds, can also be linked to your hub. Google Nest can be easily controlled with your phone and/or Amazon Alexa device.
An added benefit to hiring Renowned Renovation is the complete team of experts that come with every job. For privacy and security reasons, we took the WiFi network that was coming in and recreated it to operate on all the systems inside our client’s home. For the Nest install, our electricians did all the wiring while our lead contractor, Grant Woodruff set up the entire network. This is what our clients at The Travis at Katy Trail mean when they say we’re a “concierge contracting company.” Check out their testimonial.
Our award-winning team is looking forward to our next dream home renovation, call us today to discuss what you have in mind for 2020.














